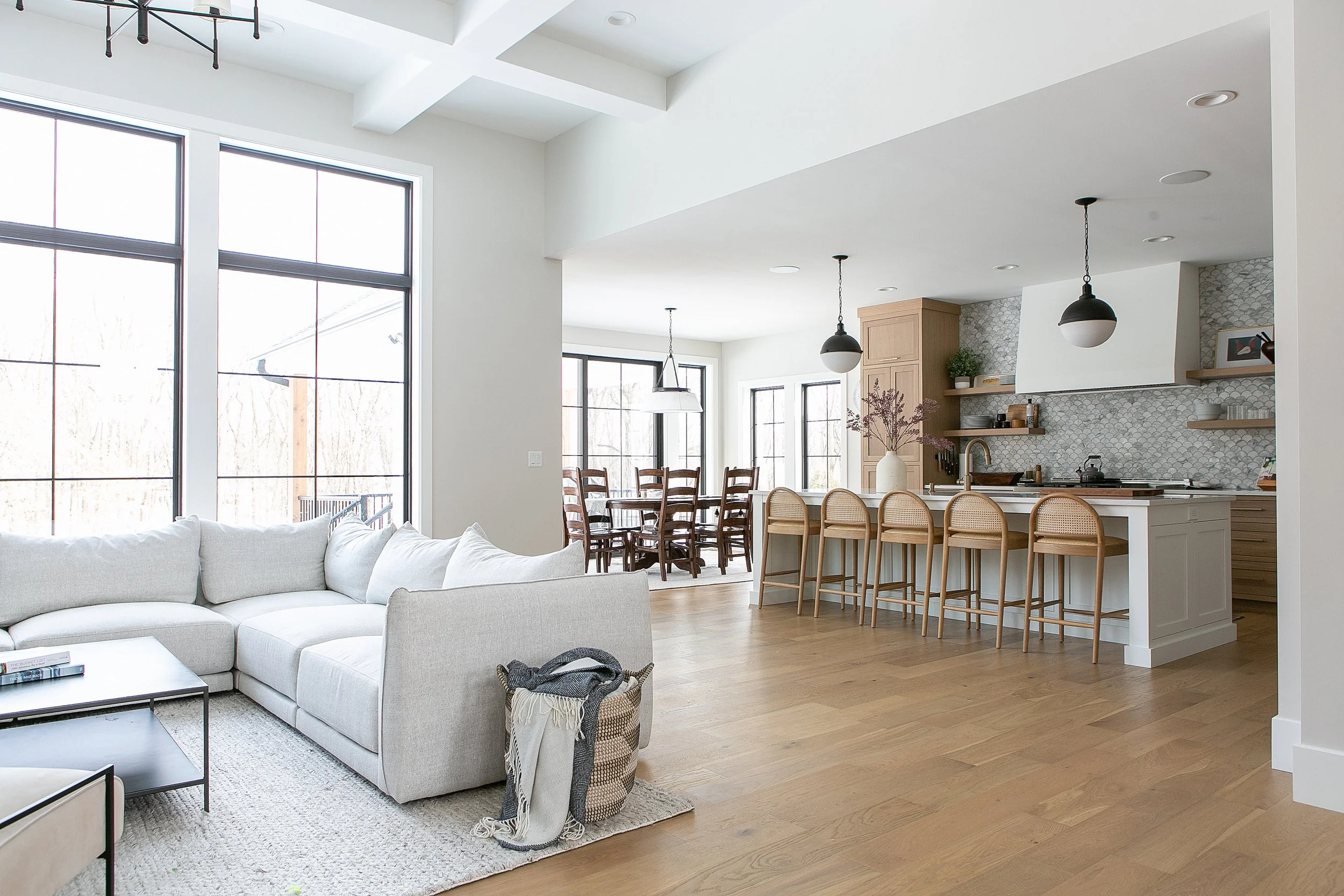Hey Lindsay, I’ve got questions…
Why should I choose you?
Three great reasons:
You’ll get a sense of refined style you can’t find on your own in a “big box” store. I know what to find that looks classy and sophisticated—and something your neighbor won’t have.
You won’t have to deal with the hassle and guesswork on your remodel. As a designer, I put my years of experience and knowledge to work for you. I know the best brands, the best suppliers, and get you the best deals.
You’ll get references for great contractors. I’ve worked with many in the Champaign-Urbana area and can guide you to the best ones for your project.
What’s your specialty?
I love working in hard surface design; this is becoming a specialty niche for me. Here are just a few examples:
Kitchens—tuck away the mixer, toaster, blender and juicer. Create a coffee bar for your morning routine. We design and optimize storage in all the nooks and crannies of a kitchen, building in the specific storage you need. It is designed to look as good as it performs.
Bathrooms—vanities built with optimal storage for hair dryers, curling irons, makeup and more. His and Hers vanities can be made custom for each person.
Laundry Rooms and Mudrooms—lockers to stow away coats, hats and gloves, cubbies for shoes, shoes and more shoes. All designed to make these small rooms beautiful and functional.
Office built-ins—each drawer and cabinet can be customized, from a hidden printer pull-out drawer to filing cabinets built right into the whole custom unit.
We can design anything for any space—it’s so much fun!
How do we get started?
The first step is to set up a discovery phone call. At this time we will talk about your project and see if this is a good fit to move forward with a design consultation.
At your design consultation, we’ll walk through your space and discuss your dreams and wishes to make your home perfect for you.
The consultation includes up to 2 hours of meeting, discussing, dreaming, and planning your new space. The fee is $500 for the design consultation.
What happens after the consultation?
After the consultation, we’ll decide if we’re the right fit for moving forward.
If we both agree, then the next step is to develop a design plan. This is tailored to your specific design requests. At this time, we will also work on collecting estimates and bids from contractors.
The design process is usually about 6-8 weeks before the construction begins. Depending on the project, this includes designing the cabinetry layout, hard surface finishes, lighting, and paint colors.
Construction times vary for each project, depending on the type and magnitude. A typical bathroom remodel takes 6-8 weeks, while a kitchen remodel can take 8-12 weeks.


